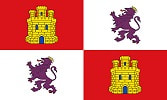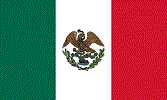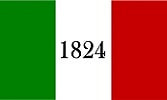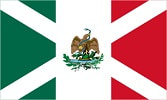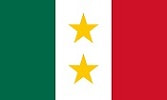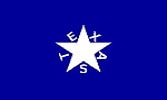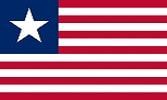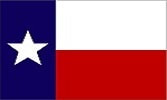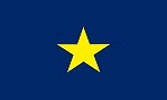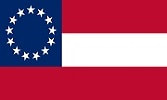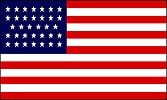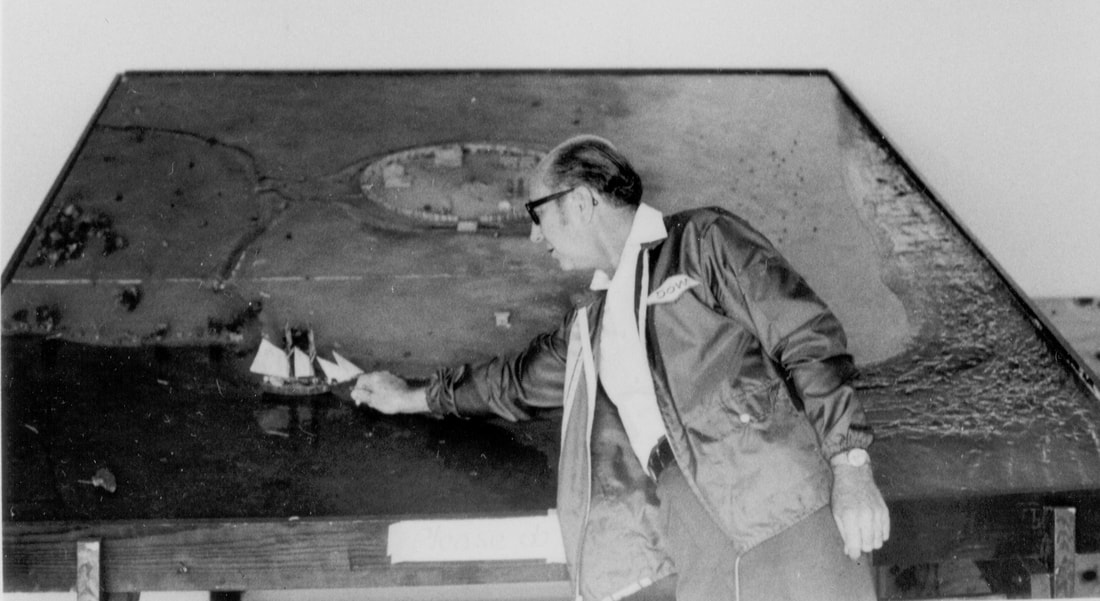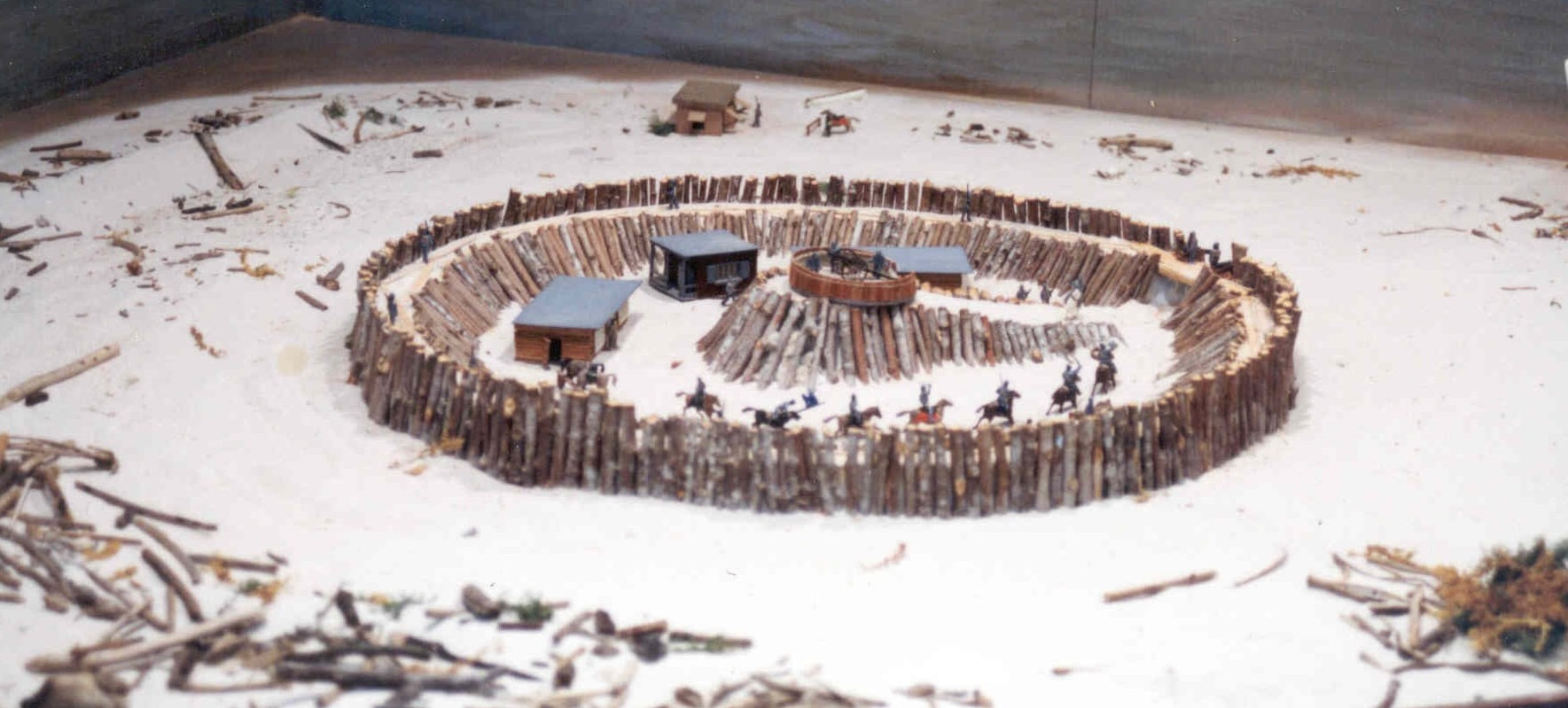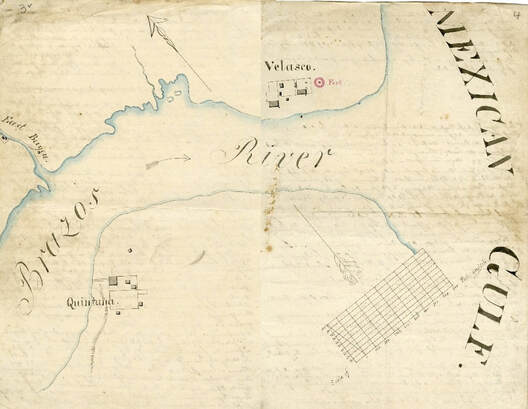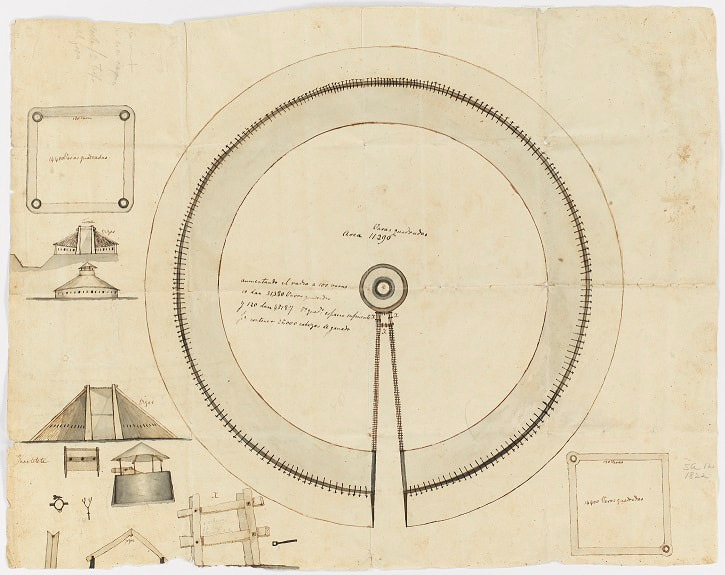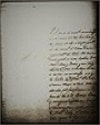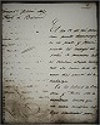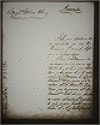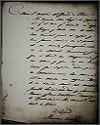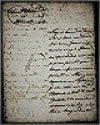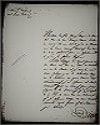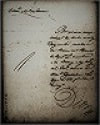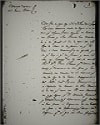Creation of the First Fort Velasco - 1832
The original Fort Velasco (Fortaleza de Velasco) was built at the mouth of the Brazos River by soldiers and officers of the Mexican military, to enforce immigration and customs provisions of the Law Of 6-Apr-1830. Although efforts to establish a customs house had occurred in 1830 and 1831, the results were less than fully successful, so Lt. Colonel Domingo de Ugartechea arrived with approximately 100 soldiers in the spring of 1832 to build the first military fort, using Fort Anahuac as a staging area. Although many accounts have been published about the Battle Of Velasco, very few details (size or dimensions) were mentioned about the 1832 fort’s actual construction.
The original Fort Velasco (Fortaleza de Velasco) was built at the mouth of the Brazos River by soldiers and officers of the Mexican military, to enforce immigration and customs provisions of the Law Of 6-Apr-1830. Although efforts to establish a customs house had occurred in 1830 and 1831, the results were less than fully successful, so Lt. Colonel Domingo de Ugartechea arrived with approximately 100 soldiers in the spring of 1832 to build the first military fort, using Fort Anahuac as a staging area. Although many accounts have been published about the Battle Of Velasco, very few details (size or dimensions) were mentioned about the 1832 fort’s actual construction.
|
As with the Zella May McDaniel drawing on the HOME page, various artists have created renditions of the 1832 fort over the years, as shown in part with the images on this page. Some first-hand or contemporaneous accounts of the fort were given by witnesses, such as Edwin Waller who said "… fort of circular form, having in the center a mound or raised platform of earth, whereon the artillery was placed en barbette, so as to fire over the outer wall, and command a range on every side. This outer wall was surrounded by a fosse or ditch, and perhaps something intended for chevaux de frize or abattis".
William J. Russell wrote that “… The plan and structure of the fort were well understood, of circular form, of logs and sand, with strong stakes, sharpened, and placed close together, all around the embankment. In the center, stood a bastion, in height considerably above the outer wall, on top of which was mounted a long nine-pounder, worked on a pivot, and around which, on top of the bastion, was a parapet made of wood, about two feet in height.” |
|
John H. Brown (whose father Henry S. Brown was at the battle of Velasco) wrote “… The fort at Velasco stood about a hundred and fifty yards both from the river and the Gulf shore which formed a right angle. It consisted of parallel rows of posts six feet apart, filled between with sand, earth and shells, for the outer walls. Inside of the walls was an embankment on which musketeers could stand and shoot over without exposing anything but their heads. In the center was an elevation of the same material, inclosed by higher posts, on which the artillery was planted and protected by bulwarks". |
Henry Smith wrote in 1836 that "It will be recollected that there was a strong fortress at the mouth of the river Brazos garrisoned by about one hundred and fifty men, well armed and provisioned with one long brass nine mounted on a carriage and one (swivel gun) on a pivot ..... The fort was a complete circle enclosing but a small area so that it was full and completely manned. The nine-pounder was planted on an elevation in the center of perhaps ten feet above the musquetry. As soon as our company opened on the fort, it seemed to ignite instantaneously and flame like a volcano. And from that time until the battle ended, the fort seemed to emit one continued blaze of fire. They had burned all the houses but two, one was used as a custom house, and the other a small office. .....We … learned one thing, and that was in some measure to escape the shot of the nine-pounder. .....(we) planted the palisades within thirty paces of the fort so that their nine-pounder could not be depressed enough to bear upon us, but [we] were compelled to stand the (swivel gun) and the musquetry.”
|
In the 1990's, a journal by Eduard Harkort (a German national who'd joined the Republic Of Texas Army) was found with descendants in Germany, translated and published (in 1999), which included a scale drawing of Velasco in Spring 1836, showing a circular fort of just less than 100-feet diameter, now believed to be the only extant document to show or even mention the SIZE of the as-built 1832 fort. It is unclear when this drawing was made, but Harkort’s journal indicates he arrived in Velasco about 8-Feb-1836, staying in the Brazoria area until leaving for San Felipe on 21-Feb-1836. The drawing is found in the journal between the entries of 12- and 15-Mar-1836, when the text reveals he was at Washington-on-the-Brazos, so perhaps he copied it into his journal then from observations made as he came through Velasco some weeks earlier. Harkort was ordered back to the coast (from Beeson’s Ford) by Sam Houston on 27-Mar-1836, when the journal stops for six weeks. Sam Houston wrote to Thomas Rusk saying “I sent Colonel Harcourt, as principal engineer of the army, down to the coast, to erect fortifications at the most eligible point of defence.” On this 1836 drawing, the distance to the beach is about 500 feet from the fort’s seaward wall, and about 200 feet to the river from the fort’s riverside wall.
|
|
Given the short time period of construction of about 4-5 weeks and limited manpower, and based on a remarkable similarity to later descriptions of it, the 1832 fort was probably a modest version and similar to a circular fort design of 60-vara radius (about 330 feet diameter), found in the papers of Stephen F. Austin (left). This design was a significant departure from typical Spanish forts (presidios) of the era, which were usually rectangular structures with corner bastions (as found at Anahuac). The two-sided Austin 1822 diagram was first suggested for connection to Fort Velasco in 1982, when found by James E. “Jake” Ivey in the Stephen F. Austin Map Collection at the University of Texas at Austin (now the Dolph Briscoe Center For American History), but it is NOT labeled as to location or author, and has substantial Spanish hand-written descriptions. The Briscoe card catalog does describe that it might be for Velasco. A note in the hand of Stephen F. Austin indicates it was from Mexico in 1822. Our conclusion is that this document was created much earlier than 1832 for other purposes, but somehow was given or sent to Austin for some reason, and cannot really be a direct design for the fort at the mouth of the Brazos. |
Click below on the thumbnails for copies of primary documents (not readily available elsewhere), or the "black buttons" for an attempt at transcription and translation, which each tell a part of this story, contained in dispatches now found in the ....
Béxar Archives
Courtesy of the Dolph Briscoe Center of American History, University of Texas at Austin
Another interesting document is found in the Benjamin Cromwell Franklin Papers (also at the Dolph Briscoe Center for American History), a letter from George Fisher to William P. Harris about buildings and a ferry boat for the fort at the Brazos ... link to transcription: Letter, 20-Mar-1832
A narrative report that discusses all of the research on
the several Forts Velasco is available at the link below:
<<< Brazos Customs Post Re-Established < click for other pages > The Battle of Velasco >>>
Background wallpaper is from 1834 version of "Map of the State of Coahuila and Texas" by William Hooker of New York
Background wallpaper is from 1834 version of "Map of the State of Coahuila and Texas" by William Hooker of New York
